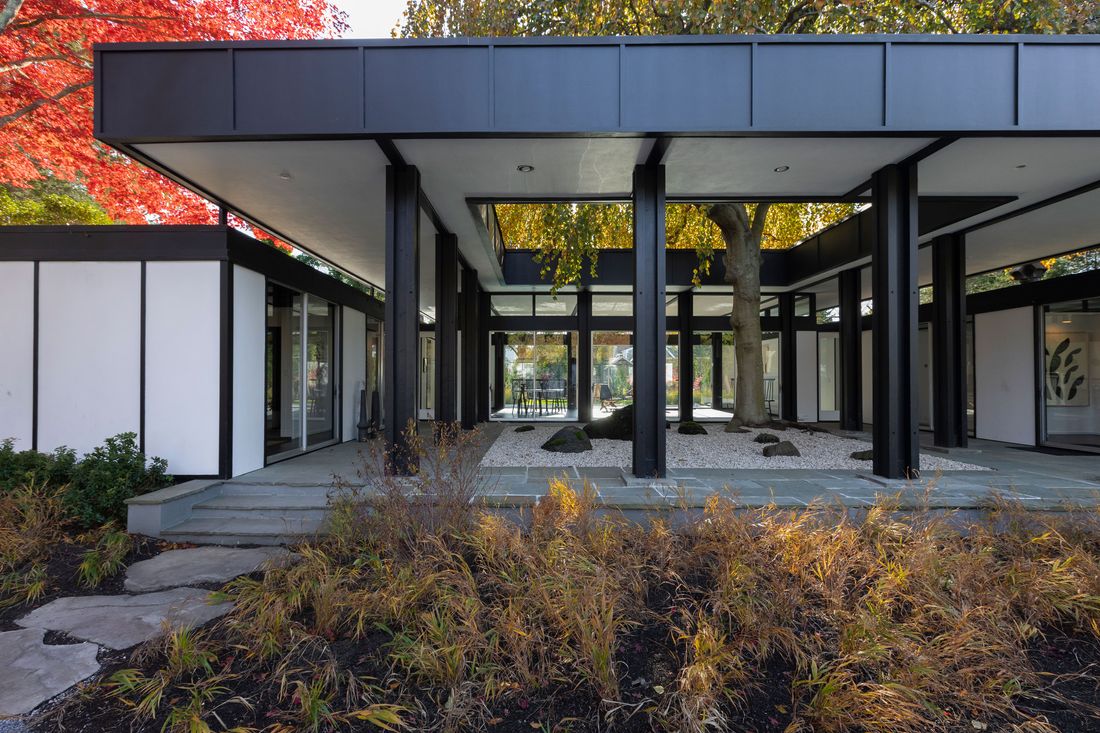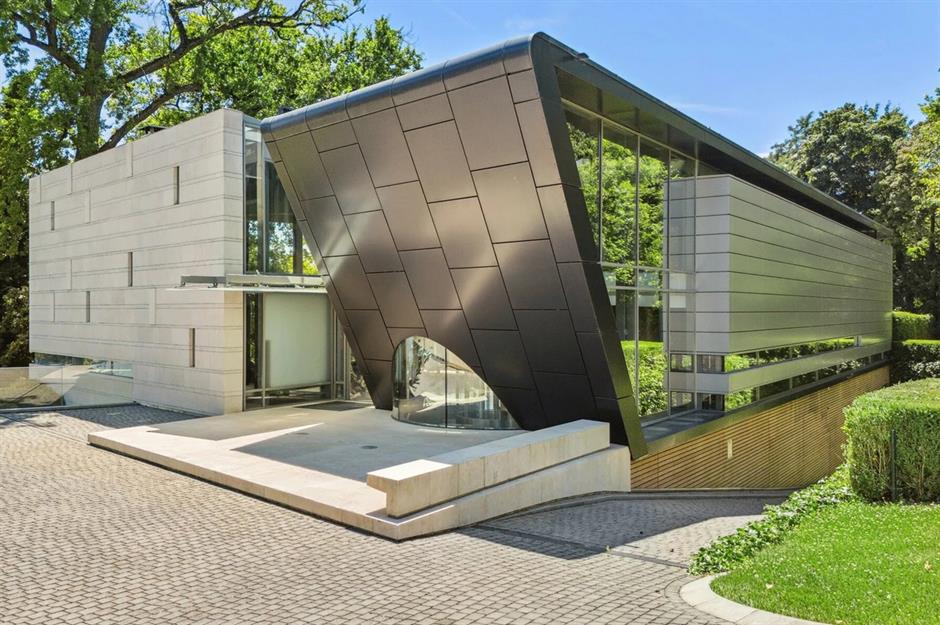
Exterior: Architect Paul Lester Wiener built the courtyard glass-and-steel house for Robert and Ethel Scull in 1962. Lisa Perry discovered it for sale on Instagram and was determined to save it.
Photo: Jordan Tiberio
In the middle of the pandemic, a bit restless in her country home in North Haven, Lisa Perry was itching for a new project. “I wasn’t looking to buy another house; that was the last thing I needed,” the designer and collector told me. “But I wanted somewhere to go that was creative and inspirational and just an office studio.” Then one day, while scrolling real-estate agent Esteban Gomez’s Instagram account, she found a challenge she was uniquely suited for in the form of a listing: “While it’s in need of repairs and restoration, the qualities of the design, the provenance, and its history really do give it merit for you to tackle this assignment.”
The modernist glass-and-steel courtyard home in question was designed by architect Paul Lester Wiener, a German-émigré architect and planner whose projects included the high modernist slabs of Washington Square Village. He and his family spent summers on Long Island during the ’50s up to his death in 1967; it was there that he designed elegant glass pavilions for clients including longtime Vogue editor Beatrice Simpson (known as Babs) in 1963.
This one was originally designed for the influential Pop Art collectors Ethel and Robert Scull in 1962 — great pedigree given that Lisa and her husband, Richard Perry, are themselves collectors. Not only that but the design had an uncanny resemblance to the house Perry grew up in, with its glass walls and steel beams. “It made me feel like I was home,” she says.
Another less attuned buyer might not have respected the house, but “I decided to stay true to the original architecture and design as much as possible,” Perry says. She did expand a kitchen and created a breakfast area by taking over of one of the bedrooms. She also repurposed the dilapidated laundry and storage room into guest quarters too, adding a kitchen there.
Perry decided to use it as a gallery and artist in residency for women creatives and named it Onna House, which is open by appointment. The mid-century Hamptons was full of artists, but it was a male-dominated scene. “How about they were setting up the shows!” Perry says, referring to artists Lee Krasner and Elaine de Kooning. “They were doing their own work at that time and they weren’t able to show it.” The work Perry is exhibiting includes pieces from a mix of local and international artists, including Almond Zigmund, Toni Ross, Kelly Behun, Nodoka Yamaura, and Nina Cho.
Perry’s enclave of artists keeps growing thanks in part to the help and guidance of friends including Russ Steele, an antiques dealer in East Hampton; Tripoli Patterson, who runs the Tripoli Gallery; Joh Siff; and Patricia Assui Reed, the owner of Matriark in Sag Harbor.
The Living Room has many of its original details including the aluminum sliding doors. “The lighting you see here, the beautiful black sconces, the little shelves that the sculptures sit on, the floors — they’re all original,” says Perry. The table, chairs, and backbench at the far wall are by Anna Karlin; the hand-knotted rug was designed by Anni Albers; and the freestanding bench is by Charlotte Perriand. Mary Little did the white textile on the back wall.
The Tea Room: In the tearoom, Janine Abraham designed the sculptural ’60s rattan chairs; the silk-and-bamboo wall hanging is by Mitsuko Asakura (2016). The porcelain teapot is by Isabel Rower.
The Gallery: Kyoto-based artist Nodoka Yamaura’s piece, Circle of Life (2021), made with panels of Japanese mulberry/kozo paper, is in the center of the window. Lisbeth McCoy’s Epistrophy (2021), black collage on board and wood, is on the right wall, and behind that is her hanging sculpture, Bumppo II (2017), in the corner, made of plaster on burlap, wax, paper, painted wire, and string. Nina Cho’s Recess Table (2020) is beneath Lisbeth McCoy’s You Needn’t (2021), which is paint on wood panel, mounted on canvas.
The Kitchen: The site-specific installation between the windows was done by Almond Zigmund, applying mulberry paper and acrylic paint directly on the walls. The 1970s ebonized ash table and chairs are Charles Rennie MacKintosh designs, made by Cassina.
The working side of the kitchen features a regimen of open shelving and an edited palette.
The Guest Quarters features Natalie Munk’s Little Blue Dragon (2005), acrylic and enamel on canvas to the left of the bed, and her Carmen (2002) to the right.
The other side of the guest quarters has a new kitchen. The artwork on the wall is by Bastienne Schmidt.
Photographs by Jordan Tiberio
See All





More Stories
Landscaping Ideas to Complement Your House Exterior
Top Trending House Exterior Colors of the Year
House Exterior Painting Tips for a Perfect Finish