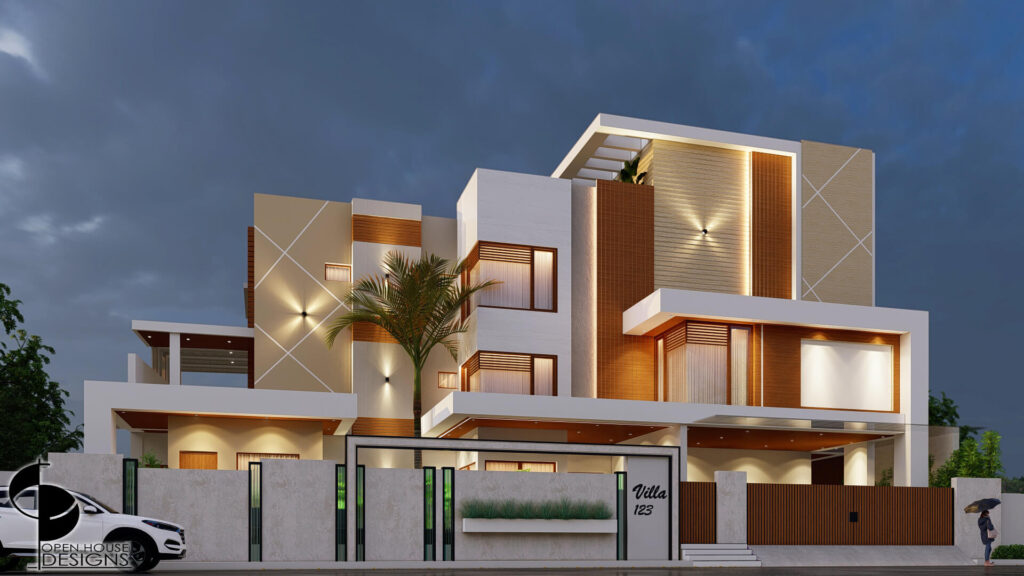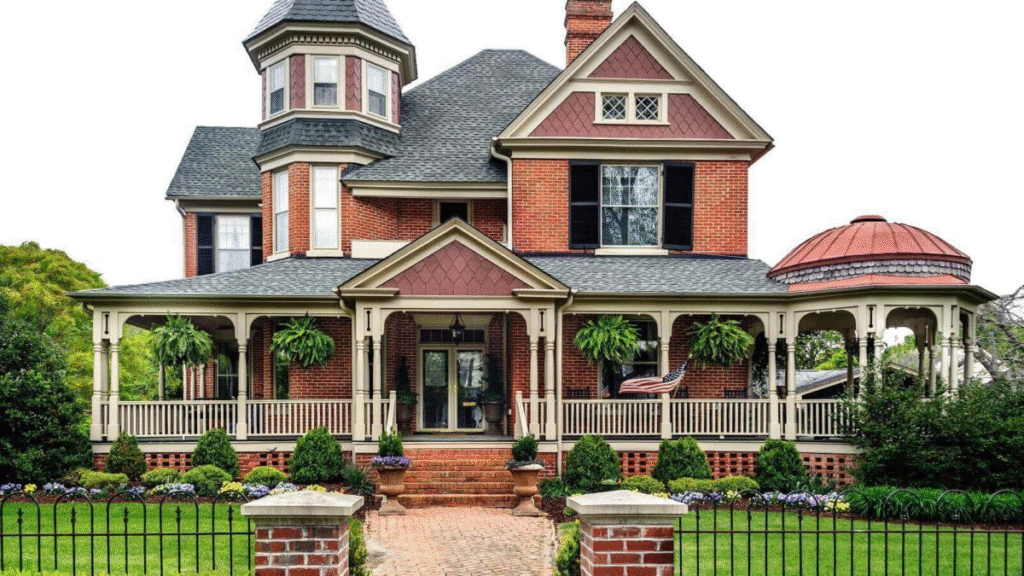Located in Bharuch, India, this wonderful house covers some 14,000 square feet, and has just been completed. Built by the architects from Dipen Gada and Associates, the house is located in a dense chiku plantation.

Not only is the farmhouse in a chiku plantation, but it also makes one of these trees a main attraction, by allowing it to grow within the house, creating an inner garden of sorts.

While other trees surround the home, another peaks out straight through the terrace.


The house itself is a beautiful mix of wood, metal, and brick, with earthy tones everywhere. The impressive open plan allows for a beautiful flow.

Furthermore, the house was built for indoor-outdoor living, so there are lots of retractable walls to allow this.
The lower floor, for instance, features a perforated screen with jungle graphics punctured through. The screen folds in when desired, allowing the owners to have an easier access to the gardens.
 View in gallery
View in gallery


Inside, there is a lot of exposed brick, which gives the house a lot of charm. The floors are mostly concrete, and there are lots of metal elements.
 View in gallery
View in gallery
The Nirmal farm house features multiple bedrooms with their own bathrooms, a large kitchen, multiple deck areas, storage rooms, as well as a lift. There’s also a home theater and a pool to enjoy.View in gallery
Photos: Tejas Shah






More Stories
Investment Houses for Sale with High Returns
Houses for Sale Near You Right Now
Beachfront Houses for Sale You’ll Fall in Love With