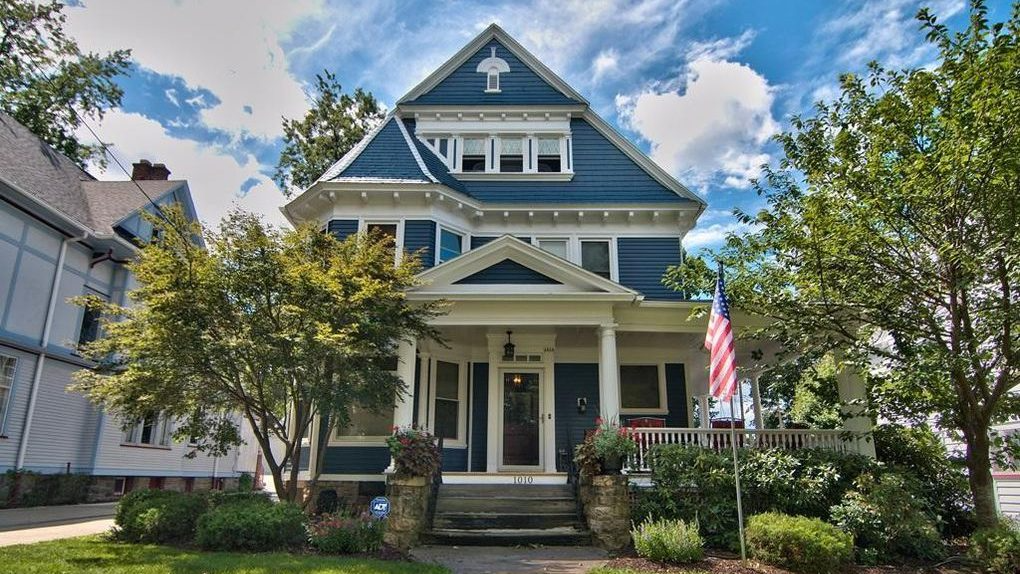This project was selected as an Honor winner in the 2021 Residential Architect Design Awards, Custom House Less Than 3,000 Square Feet category.
“This house doesn’t look like a house—and that is a good thing. The interiors are humble as opposed to opulent. The simplicity is refreshing.” —Juror Carlos Madrid III
Echoing some of the most celebrated experiments in American architecture—the Eames Case Study House and Peter Eisenman, FAIA’s House IV, for starters—Manifold House is an audacious bid by David Jameson Architect to match formal ambition with livability and a spirit of play. Located close to the architect’s office in Bethesda, Md., the 2,998-square-foot house’s extraordinary appearance is in part a response to its site. Flanked by a commercial corridor on one side and a residential neighborhood on the other, the project navigates two seemingly irreconcilable contexts.
David Jameson, FAIA, and his team decided to respond to both and neither, creating a building that escapes any easy typological identification and becomes its own thing altogether. Structurally, it comprises three layers, featuring a dark steel–framed, glazed curtain wall surrounded by a full jacket of steel louvers, each fixed in place at a distinct angle to the next and weathered for a textural finish. The effect, as seen from the street, is of a beguilingly abstract pattern, as though the whole design was simply an iterative study in opacity and transparency. In fact, the three-story building makes for a highly functional domestic environment, with a double-height living room and top-floor bedroom suite affording just the right combination of light and privacy thanks to its striking exterior shutters.
PROJECT CREDITS:
Project: Manifold House, Arlington, Va.
Architects: David Jameson Architect, Bethesda, Md. David Jameson, FAIA (principal), Oscar Maradiaga (project architect), Frank Curtis
Landscape Architect: David Jameson Architect
Interior Designer: David Jameson Architect
Structural Engineer: Wallace Engineering
General Contractor: Sagatov Design and Build
Lighting Designer: David Jameson Architect
Size: 2,998 square feet
Materials and Sources:
Appliances: Bosch and SubZero
Building Management Systems/Services:
Countertops: Olympian Danby Marble
Drywall: USG
Exterior Wall Systems: Custom by Zahner
Flooring: Rift Sawn White Oak Wood Floors
Fireplace: FireOrb
Garage doors: Custom from Wayne Dalton Garage Doors
Hardware: Omnia Hardware
HVAC: Geo Thermal by Water Furnace
Insulation: Johns Manville Spider
Lighting: Lucifer 2 Series
Millwork: Custom
Paints/Finishes: Benjamin Moore Paint
Roofing: Firestone TPO
Windows/Curtainwalls/Doors: Custom by Zahner with Fleetwood Doors




More Stories
House Exterior Lighting Ideas to Brighten Your Home
Landscaping Ideas to Complement Your House Exterior
Top Trending House Exterior Colors of the Year