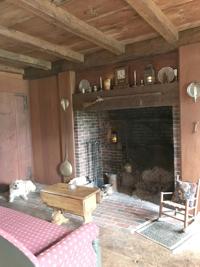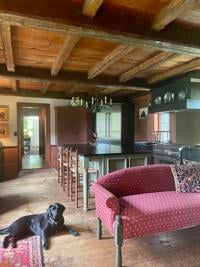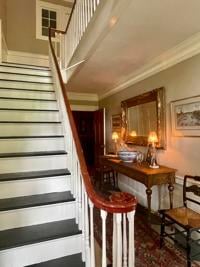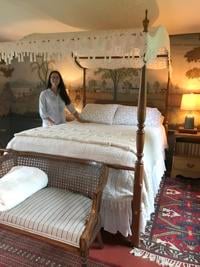The Brick House at Four Corners in the Historic District of Gilmanton is a town landmark — not just to local residents, but also to the many visitors who have walked through its doors over the years.
First opened to the public in the early 1990s under then-owner Doug Towle, the circa-1820 house was used for years as an antique store.
Even as the property changed hands over the years, it remained a business through January 2021, when its doors as a consignment shop officially closed after 12 years of operation under the ownership of sisters Anne Bartlett and Karen Jenkins.
Long before the house served as a business, however, it was a private residence. Now, current owners, Kim Hurd and her husband, Jeff Jaran, are painstakingly returning the 4,576 square-foot home back to its original glory.

Originally the Cigar Room, it’s now a pool room.
Hurd said her husband first introduced her to The Brick House when it was an antique store. It was love at first sight.
“All I wanted to do was to keep walking around the outside of it. My husband kept saying, ‘Kim, the store is inside. Let’s go inside,’” she said. “And it only got better.”

The keeping room’s huge fireplace — close to the present kitchen — cooked many meals in prior centuries.
It would not be until many years later that the opportunity to buy the property would present itself. One day, when visiting the consignment shop with some out-of-town friends, Hurd noticed the for-sale sign out front.
At the time, Hurd and Jaran lived in the neighboring town of Gilford and had just finished restoring an old farmhouse. “I was happy there,” she said.
They hadn’t planned on moving.
But fate had other plans, and their hearts were sold.
For as much foot traffic as The Brick House had seen over the years, it had not been lived in for the better part of two decades. The water had been shut off for years, and they weren’t allowed to test the pipes for fear of ruining the consigned items that were still scattered throughout the home.
Proud new owners
They proceeding with the purchase anyway, and in February 2021 officially became the proud new owners of the 12-room, six-bedroom, four-bath home, complete with nine working fireplaces, three oil burners, and a two-story barn.

Modern appliances and a large island grace the Brick House’s vintage keeping room.
“At the closing, I’ll never forget, the closing agent handed me a duffel bag of three or four albums on the history of the house, and I just remember feeling the weight of it on so many levels,” Hurd said. Outside, a Nor’easter was approaching.
They spent their first night in the home curled up by a warm, crackling fire. “We literally threw a mattress on the floor in front of the fireplace in the keeping room. The wind was howling. It sounded like a freight train coming through the house, and I remember thinking, ‘What the hell did we just do?’”
The following morning, “I woke up … and saw we were completely covered in ash,” she said, laughing. At some point during the night, the wind had blown open one of the barn doors, creating an updraft of ash. “That was our first night there.”
At least the pipes had checked out just fine.
History in every room
To walk through the home is to step back in time. Every room boasts a fireplace, wide-plank pine floors and wood beam ceilings. Original brass and iron fittings have been refitted to light the rooms, and candlestick lights adorn the pocket shutter windows. The front doorbell, shaped like a round door handle, is attached to a string that rings a bell.

Front hallway and main staircase in the Brick House
Each room has a story to tell. “The Bean sisters are the ones who I feel the most connected to in the house,” Hurd said. In the 1800s, four sisters lived in the home, and one of the sisters, Alice, needed a wheelchair.
In those days, the wheels on wheelchairs were wooden and massive with big knobs on them. “You can see where she moved around in her wheelchair from where the wood rubbed away on the door jams,” said Hurd, pointing to the dents in the doorways.
Because Alice couldn’t get to the second floor, her bedroom was what is now the Hurd’s dining room. “There are stories about her bed being by the window, so she could watch the world go by.”
Situated on the intersection of two main roads in the town’s center, the stately house — with its grand brick façade — was centrally located in Gilmanton, which was New Hampshire’s second busiest city after Portsmouth in the 1800s. Hurd points to an old photo, noting it was taken at the crossroads, where men with ox-drawn carts would walk those dirt roads to the Seacoast to buy and sell goods.
Even today, the home is “a very important landmark for the town of Gilmanton,” Hurd said.
Restorations
Since moving in, Hurd and Jaran have restored at least seven of the rooms. Refurbishing the external windows has been one of the bigger projects.
They’ve uncovered some surprises along the way, like a bathroom hidden behind a large bookshelf.

Kim Hurd poses in one of the upstairs bedrooms, where David Wiggins’ painted mural adorns the walls.
Over the years, the home has seen several restoration projects. Hurd credited Henry Page as being the “real master craftsman,” since he is the one who meticulously hand-planed much of the paneling and trim work throughout the home. Page passed away in 2019, but his work lived on through his son, Rick Page, who recently renovated the kitchen.
The home went through another major restoration phase in the 1980s, when Towle, a historic-home renovation enthusiast himself, rebuilt the ell wing and the barn from the ground up.
Other details added include landscape murals hand-painted by modern-day itinerant artist David Wiggins that adorn the walls in two of the upstairs bedrooms.
Hurd, who grew up in old homes, said she has “never felt any feelings of regret” about purchasing the property. To the contrary, she said, “all this work is fun. I enjoy it.”
Ultimately, Hurd said she’d like to turn the barn into a high-end interior design store. “I’ve always loved interior design,” she said. “My goal is to finish the main house and then move on to the barn, because it all needs a lot of work.”
For the time being, “I have to rope off the driveway,” she said. “People are constantly pulling in thinking it’s still a store. When I do get to the point of opening up my store, I’ll be happy to take the rope down and welcome the public back in.”
But for now, people can follow Hurd’s progress on her private Facebook page, “The Brick House at Four Corners,” which now has 3,200 followers.
“It makes a lot of people happy,” she said, speaking of those who have been following The Brick House’s restoration. “I’m really just bringing her back to her glory.”









More Stories
Narrow House Design Solutions That Work Brilliantly
15 Modern House Design Ideas That Define Luxury
Villa House Design Ideas That Feel Like a Getaway