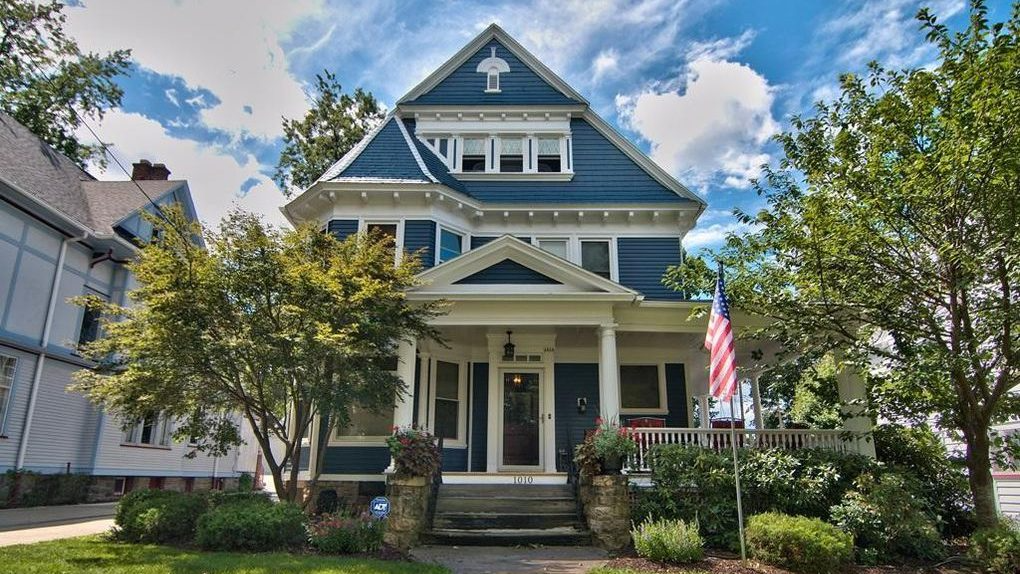Year built 1857 (main house)
Square feet 3,427
Bedrooms 4 (3 in main house, 1 in barn)
Baths 5 full, 1 half
Water/Sewer Public/private
Taxes $8,598 (2022)
Under the stewardship of landscape architect Bernice M. Wahler and her husband, Joe, this Sandwich landmark known locally as “The Jelly House” is ready for its next chapter. Built in 1857, the house gained fame in the 20th century when the occupants opened a roadside stand to sell beach plum jelly.
That roadside stand is long gone, but the property still has two buildings: a farmhouse and a barn. People still live in the farmhouse; animals have long vacated the barn.
Visitors are greeted by a flat front lawn lined with trees and a wide driveway that ends in privacy hedges. A walkway flows to a step and a bright red front door with a grimacing-monster knocker. But there is nothing menacing behind that door — just an updated and expanded home.

The foyer presents a stairwell with white risers and black treads, and to the left, a black door guards the entry to the formal dining room. That black door, one of many in this home, works in cohesion with the black-framed windows and in contrast with the white walls and picture frame molding.
The dining and living rooms share a knee-high cabinet topped with white marble, as well as a front-to-back space bisected by a triangular red brick chimney that tapers as it ascends into the ceiling. The chimney is lined with stainless steel to accommodate a working wood stove. Recessed lighting dots the ceiling, but the dining room sports a bronze chandelier with exposed bulbs.
The primary flooring on both the first and second floors is heartwood fir with an ebony stain.


The living room is open to a 224-square-foot eat-in kitchen with recessed lighting and a long island with seating for three, drawers, and a beverage fridge. A coffee bar with open wooden shelving, a little ice fridge, and a small sink waits poised for the morning — or late afternoon — java break. The bar is flanked by white Shaker-style cabinetry that runs floor to ceiling. The cabinets on the other side of the kitchen are all lowers. The appliances are stainless steel, including the high-end gas stove, which sits in front of an oversized porcelain tile backsplash designed to look like slotted wood. It’s twin is on the other side of the room. The countertops are Corian quartz with a marble finish.

An opening in the kitchen leads to a side entrance; a mudroom with a porcelain tile floor, a washing machine, closets, and flat-paneled built-in cabinetry; and a half bath that is in keeping with the home’s minimalist design: It holds a mid-century modern dresser with narrow legs that is topped with a vessel sink.


Upstairs, one finds a bigger washer and its companion dryer, which sit under built-in wooden shelving. This level holds the primary suite, two other bedrooms, and the main full bath.
The entrance to the primary suite features a big coffee bar with cabinetry. The bedroom is 296 square feet and presents the vaulted roofline of a New England farmhouse, but this one is pierced by two skylights. The third is in the en-suite bath, which comes with a stall shower lined with subway tile, as well as built-in cabinetry, an oval dresser-turned-vanity with a vessel sink, and a tub with wall-mounted fixtures.



The remaining two bedrooms, which range from 117 to 97 square feet, share a bathroom with a skylight and a shower stall lined with white subway tile. The larger of the two bedrooms comes with a single-door closet and two windows. The smaller offers a little window, a skylight, built-ins, and a storage area behind a shoulder-high door.


Back in the kitchen, folding doors open to a rail-less deck shaped like a half-moon. It has a retractable awning and is the perfect place to relax after swimming in the new heated gunite pool.

Directly across the yard is the barn, which has been bisected into living units the owners have dubbed “The Stable” and “The Hayloft.” Both feature exposed beams and white walls.


The Hayloft, which is on the left, rented for $2,100 a week about three years ago, according to the listing agent. It is thought to date to the 1700s. It currently holds a pool table with a wet bar on the first floor, and, on the second, a sleeping loft with built-ins, significant storage space, and an en-suite bath with a shower. The sleeping lofts are not included in the total bedroom tally.


The Stable is to the right and dates to the 1660s. The kitchenette cabinetry, ceiling beams, and the staircase were preserved in the remodel. This unit comes with a kitchenette, laundry, a shower-only bath, a first-floor bedroom, and a second-floor sleeping loft that can easily accommodate three full beds and still have room for exercise equipment. A second (shower-only) bath is located just inside the entry.




Megan G. Harden of Greer Real Estate in Barnstable is the listing agent for the half-acre property.
Follow John R. Ellement on Twitter @JREbosglobe. Send listings to [email protected]. Please note: We do not feature unfurnished homes and will not respond to submissions we won’t pursue. Subscribe to our newsletter at pages.email.bostonglobe.com/AddressSignUp. Follow us on Twitter @globehomes.
John R. Ellement can be reached at [email protected]. Follow him on Twitter @JREbosglobe.




More Stories
Green Housekeeping Tips for a Sustainable Lifestyle
How to Create the Perfect Housekeeping Schedule
Must-Have Housekeeping Supplies for Every Household