What more could it have? The house with four stories, an elevator, a lime green bathroom, a ballroom, a putting green and an obscure architectural outline?
It has good bones, yes. It might also have good luck.
How else do you explain what happened seven years ago, during one of 19 showings in three days of the Colorado Springs house? The fateful showing was for Nathan Patton and Sally Maddocks, a young couple with a toddler and a baby on the way. And they were in a hurry to find a home as they were moving from Alabama to the Springs.
As an Air Force family, Patton and Maddocks were used to moving quickly like this every few years. Maddocks was used to compiling lists of houses to see. They kept this one on their list, even though it was out of their price range. Pictures of colorful carpet and fancy furniture reminded them of “Mad Men,” the popular TV show set in the chic world of 1960s advertising.

BOTTOM LEFT: When Nathan Patton and Sally Maddocks bought their home seven years ago, instead of removing the 1970s aspects of the home, they embraced it. They had a couch recovered in material to match the original multicolored sculpted carpeting that is original to the house.
As is the case for most stories about the house, Maddocks and Patton can’t tell this one without bringing up a name: Marjorie.
“Marjorie wasn’t supposed to be there,” Patton said.
It’s not customary for owners to be around for showings, but Marjorie Rapp just happened to get back early that day. She saw the couple looking around and asked if they had questions. Rapp would know the answers. She had lived there for 40 years. She helped design it.

Bottom left: The large room with original hexagonal furniture has been the site for the many parties for both owners of the hexagonal house. The current owners refer to it as the “ballroom.”
The three of them talked for the next three hours, as Rapp led a personalized tour of her home. Rapp told them the reasons behind the colors of the bathrooms and carpets and everything in between. She told them the house was built with one purpose: to entertain. She told them of the parties and concerts hosted there.
“It was instant that we loved it,” Maddocks said. “When you see the house, your breath is taken away.”
This is coming from someone who has always been mesmerized by unique homes. She once lived in a guest house of an Italian castle built in 1492.
“I didn’t think anything would compare to that,” Maddocks said. “But this might.”
The inside of the house stuns on each floor. The outside wows in its own way.
The house is set on a cluster of hexagons that fit together like a puzzle, a design easiest seen from an aerial view.

An aerial view of the house, as seen on Google Maps.
It wasn’t just the look of the house that sold Maddocks and her husband.
“A lot of it was Marjorie,” she said. “It was so important for us to meet her.”
They fell in love with Rapp’s house and her stories about it. They just couldn’t afford the asking price.
Patton and Maddocks wrote a letter to Rapp, detailing how much they loved the house and their hopes for living there.
They promised to keep entertaining and to fill the house with more parties and music. They wrote about keeping Rapp’s vision alive. They wrote about wanting to raise kids there and wanting it to be their “forever home.”
“She lowered the price for us,” Patton said. “I think she appreciated that we liked the house for what it was.”
Seven years later, they owe a lot to that chance meeting with Rapp.
Lucky for them, Rapp wasn’t wedded to a higher offer. After her husband died in 2010, she was ready to move somewhere smaller.

Nathan Patton and Sally Maddocks embraced the blue sculpted carpet a bedroom and decorated the rest of the room to match it.
She was ready to let the house go.
It had been part of her life since the late 1960s, when Rapp drove by an empty grass area on a hill and saw “the perfect lot.”
As soon as it went on sale, she and her husband, Al, bought the lot for $12,000.
It would take a few years for building to begin. Rapp wanted to wait for their three kids to get older. Because, unlike their first house in Colorado Springs, this one would not be catered toward raising children.
“We were at a different stage in our lives and wanted a different lifestyle,” Rapp said. “We wanted a house that was designed for adults who wanted to entertain.”

A elevator goes to all four floors of the home of Nathan Patton and Sally Maddocks.
The sense of luck began then. Rapp wanted to hire Don Price, a well-known architect in Colorado Springs. Price agreed to do the job on the cheap with a team of four workers, mostly as a way to keep his guys employed during the economic recession in the mid-’70s. That’s how the owners got a good deal on the house and the full attention of an inventive architect.
“Don was there on site all day, every day,” Rapp said. “I would spend all day there, too.”
They had big ideas.
“We wanted something contemporary,” Rapp said.
That inspired Price to draw a house of hexagons. They also wanted the house to be durable and easy to maintain. That inspired the materials used and an early effort to be energy efficient. They wanted to take advantage of the views surrounding the house. That’s what inspired the house’s height and size.
“It just kept expanding,” she said. “The house was never that lavish. It was just very big.”
Then came many, many details. All the windows. The funky wallpaper. The shiny door handles for the dining room. The library with rows and rows of books and a window offering a perfect view of Pikes Peak. If you’re sitting at the desk in the middle of the library, the window resembles a framed picture of the mountain.

BOTTOM RIGHT: A large library wraps around one side of the home. The book collections came with the house.
Also, the textured and bright green and blue carpet, which Rapp saw in the lobby of a local hotel. A lime green sink and lime green shower, with a sunken tub. It just looked cool. And still does.
“Now it’s called midcentury modern,” Rapp said. “At the time, it was the latest.”
The house was ready by 1975 to live out its purpose.
“Oh boy, did we entertain,” Rapp said. They hosted concerts and fundraisers. There were sit-down dinners serving 100 people. There was a party with 200 people for Al’s 65th birthday.

A built-in hifi stereo system still works perfectly. The current owners bought the collection of albums of the previous owners to use with the system.
“That’s why we designed the house that way,” Rapp said. “That’s the way we liked to live.”
Rapp held many jobs over the years, including managing small investment ventures. Her husband was a doctor. The house let them live and work and party.
The house, also, didn’t require much maintenance or updating. They didn’t have to repaint or buy new furniture, proving Rapp’s motto that “good design is timeless.”
By 2015, Rapp knew her time with the house was over. She had spent months showing it, often to “looky loos” looking for a chance to get a closer peek at the structure.
“The house had always been quite well known,” Rapp said. “People wanted to see the inside.”
Then, maybe lucky for her, she met Patton and Maddocks.
“I was absolutely thrilled,” Rapp said. “I was so thrilled talking with them and hearing their plans. I thought they were the perfect family for it.”
Rapp, who turns 90 in June, wasn’t too sentimental about leaving the place she lived for so many years.
“This is one more period of my life that I have completed,” she thought at the time.
Rapp moved on to an apartment and days busy enough that she doesn’t think of her former home often. She has her hobbies, including a longtime one of building intricate doll houses that get donated to Habitat for Humanity.
Hearing about this house building, big and small, from Rapp, it doesn’t seem to be about luck. More so, caring about the big and small details.
Maybe that’s why Rapp cared enough to remember the first night she slept inside the house of hexagons was June 10, 1975. She made sure her last sleep there was June 10, 2015. Exactly 40 years later.
Maybe Patton and Maddocks felt that care on that day, on the first page of the house’s next chapter. They wanted to carry it on. The new tenants kept much of the original carpet and wallpaper and details, such as the furniture, record player and records and a brown refrigerator that still keeps beer cold.
“We tried to keep with the original flavor of the house,” Patton said. “We’ve never thought of ourselves as the owners, so much as the caretakers of the house.”
They’ve kept the party going, with Candyland-themed kids birthdays and black-tie dinners and one wedding for a friend held in the ballroom. They’ve created memories, bringing home two baby boys and a cat named Clarence. They’ve had some of the best views for fireworks on the Fourth of July and of hot-air balloons during the Labor Day Lift Off. They’ve had quiet and messy and bad days, too, because that’s what happens at home. They also look around and remember why they wanted this to be their home.
“I think if a house can be a piece of art, why wouldn’t it be?” Maddocks said. “When your house is an art piece, it adds something to your day every single day.”
Now, it’s time for someone else to call this place home. The family of five will soon move to Atlanta, where they have other family members and Maddocks, who is recently retired from the Air Force, has a new pilot job with Delta. They plan to build a dream home inspired by this one.
It’s not easy to leave. But the house was relatively easy to sell, with a listing price of $975,000.
“I’m lucky I lived here for seven years,” Maddocks said. “Most people don’t have a single day.”

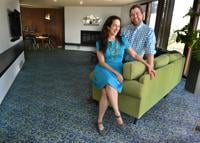
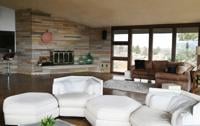
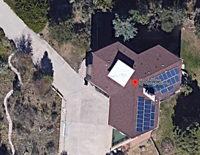
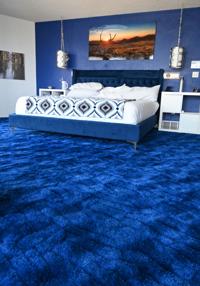
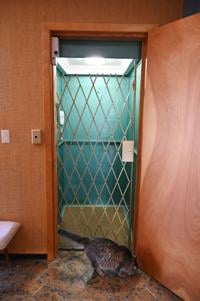
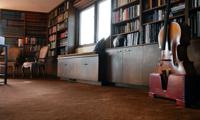
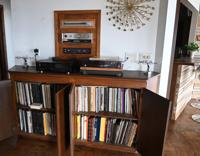
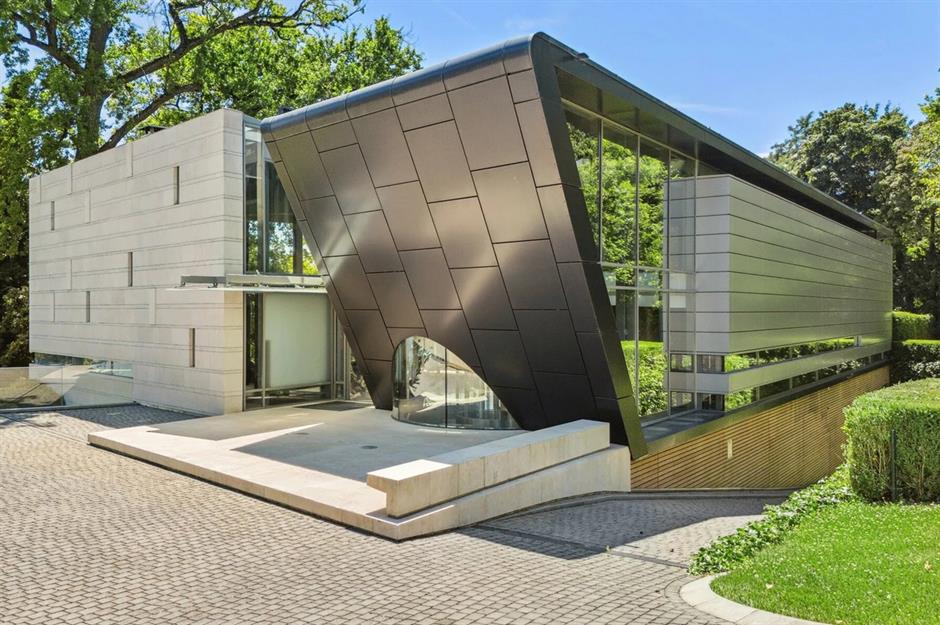
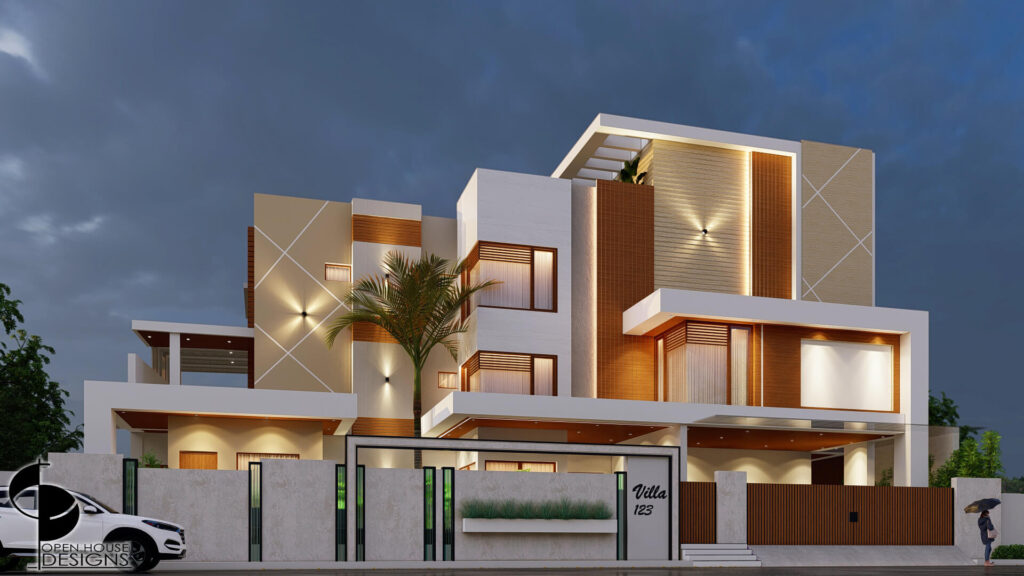


More Stories
Futuristic House Design Concepts That Wow
Traditional House Design Ideas That Stand the Test of Time
Eco Friendly House Design Ideas for Sustainable Living