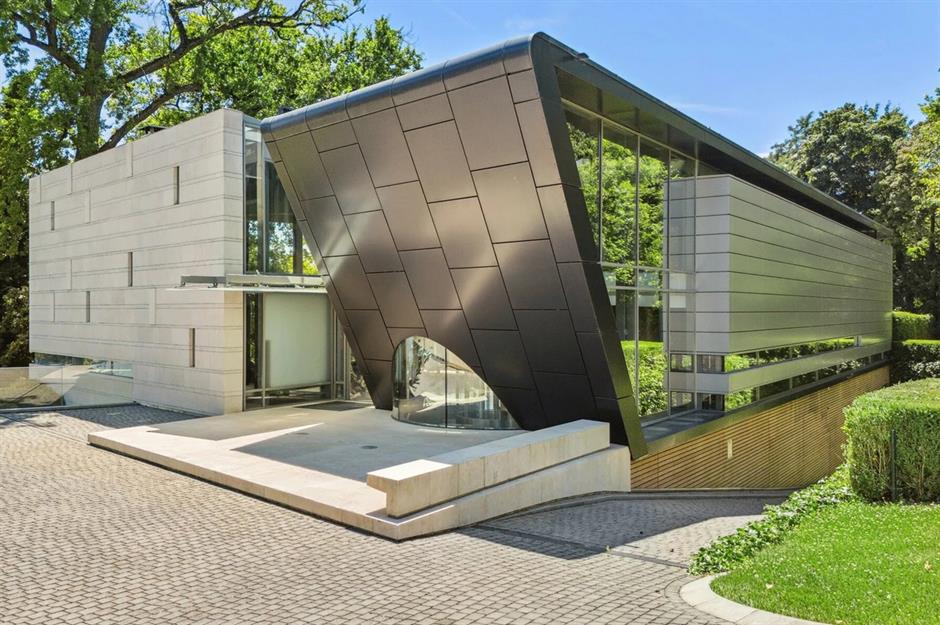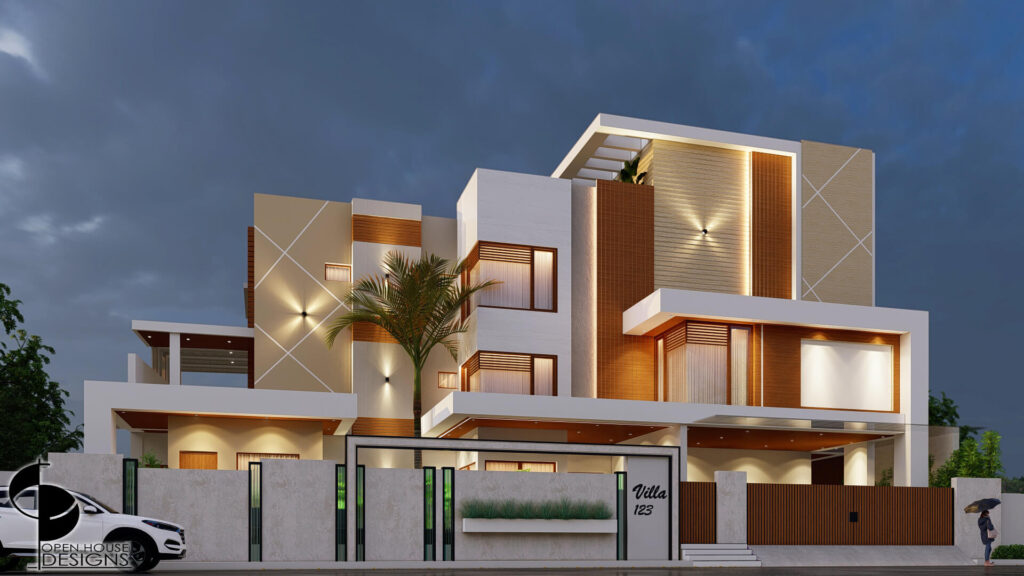
Photography by Emily Followill / Styling by
Yvonne Orchard

Photography by Emily Followill / Styling by
Yvonne Orchard

installed on the ceiling, and the rose gold hanging pendant is the Regency Chain Link Light by Carrie Livingston.
Photography by Emily Followill / Styling by
Yvonne Orchard
Harrison Design architect Robert Tretsch modified the front by removing archways and oval windows, painting the exterior off-white, and designing a pivoting glass front door. Inside, wood, glass, slabs of stone, and metal complement an open floor plan throughout. The redo actually started with a kitchen redesign, so its industrial materials became inspiration for the rest of the house. “Every piece of the kitchen is bespoke and meticulously detailed,” says Tretsch. “There’s even a hidden closet behind a steel-clad door.”

Photography by Emily Followill / Styling by
Yvonne Orchard

Photography by Emily Followill / Styling by
Yvonne Orchard

Photography by Emily Followill / Styling by
Yvonne Orchard
The primary bedroom has its stunning moments, as well. A floor-to-ceiling wall of windows, architectural wallpaper, and a custom steel fireplace give it the sort of drama usually reserved for more public areas. A custom oak-strip architectural backdrop adds warmth as it rises up to and runs onto the ceiling.

Photography by Emily Followill / Styling by
Yvonne Orchard

Photography by Emily Followill / Styling by
Yvonne Orchard

Photography by Emily Followill / Styling by
Yvonne Orchard

Photography by Emily Followill / Styling by
Yvonne Orchard

Photography by Emily Followill / Styling by
Yvonne Orchard
“They wanted a house that easily transitions from indoors to outside,” says Ferguson. Outdoors, a stunning steel-and-wood pool house features a cantilevered roof with a waterfall tumbling off its edge. Landscape architect Bill Caldwell incorporated specimen topiary trees, an Alaskan cedar tree, and a variety of grasses to complement the striking architecture, adding a touch of whimsy in places to keep the look unexpected.
The house channels European design—which has always mixed modern and historic elements—yet the local artisans and backdrop of maple trees maintain a lovely Atlanta vibe.
Resources | Interior design: Karen Ferguson, ASID Architect: Robert Tretsch, AIA | Both: Harrison Design, harrisondesign.com Landscape architect: Bill Caldwell, bcladesign.com Stairwell Mural: Recombinism through Maharam’s Atlanta showroom, maharam.com. Living room Sofa: Minotti, minottibyddc.com. Daybed: Ligne Roset, ligne-roset.com. Floor lamp: Flou, flou.it/en. Rug: Tai Ping Carpets, taipingcarpets.com. Kitchen Cabinetry: Block & Chisel, blockandchisel.com. Quartzite: Walker Zanger, walkerzanger.com. Refrigerator: Sub-Zero, Wolf, and Cove, subzero-wolf.com. Steamer, grill, electric oven: Sub-Zero, Wolf, and Cove. Combi–steam oven, microwave, warming drawer: Miele, mieleusa.com. Dining room Table: KGBL, kgblnyc.com. Chandelier: Danish artisan Vibeke Fonnesberg Schmidt, custom through Harrison Design. Primary bedroom Wallcovering: “Topographies,” Calico, calicowallpaper.com. Oak/walnut architectural backdrop: Block & Chisel. Pendants: Fendi, fendi.com. Bed: Flou. Primary bath Custom cabinets and mirrors: Block & Chisel. Light fixture: Terzani, terzani.com. Gym Wallpaper: Flavor Paper, flavorpaper.com.
This article appears in the Spring 2022 issue of Atlanta Magazine’s HOME.





More Stories
Landscaping Ideas to Complement Your House Exterior
Top Trending House Exterior Colors of the Year
House Exterior Painting Tips for a Perfect Finish