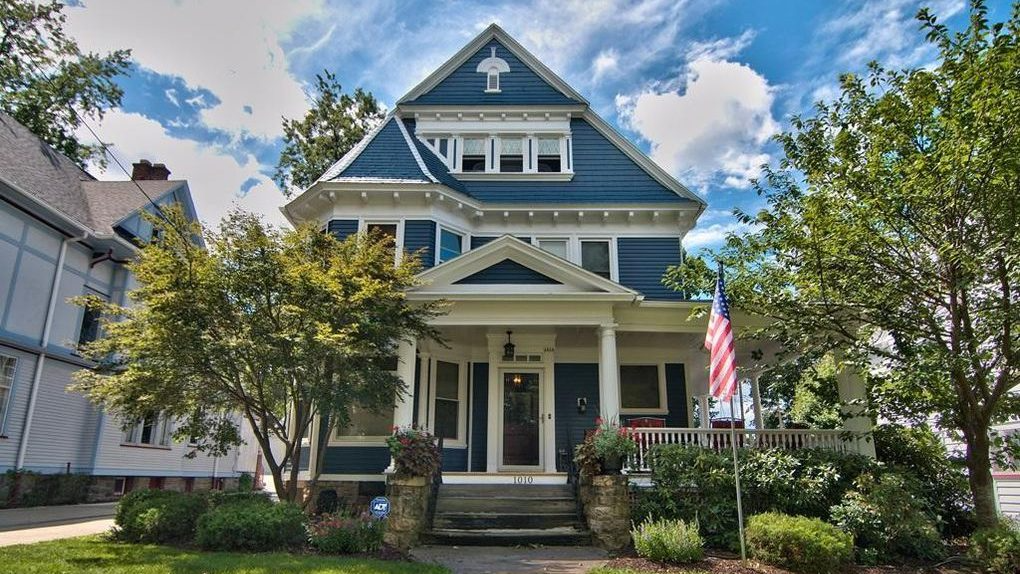When living in a small house you can face many challenges. These may include finding space and storage for all of your belongings and feeling cramped at times. Maximizing your space can be tough, but here are some simple renovations that make a HUGE difference.
Add Built-Ins to Your Closets
When working with a reach-in closet or a small walk-in, it is important to use every square inch of space you have. Add lots of shelving to the top of the closet and if possible, add two rows for hanging clothes. You should consider hiring a custom closet designer to make the most of the space you have, without having to lift a finger. This goes for storage closets as well. If you’re the DIY-type, just a few pieces of wood from your nearest lumber yard or hardware store and a gallon of paint will truly transform your space.
Once you’ve completed this easy renovation to your closets, keep things organized. Use containers and baskets, that way everything has its place and things won’t get cluttered.
Transform Your Bathroom
Small bathrooms can be a nightmare, especially if you only have one bathroom in a shared living space. The best way to maximize here is to ditch things that take up unnecessary space. The first thing to go should be the bathtub. If you have children, this can be tricky, but getting rid of a bathtub and transforming it into a standup shower will help gain square footage. With this extra room, you may just leave it as space to move about in the bathroom, or you can create a linen closet for towels and toiletries.
Your vanity is the next thing to evaluate. Having a huge vanity that doesn’t provide much storage can actually be a big waste of space. Instead, try out a corner vanity, as this will provide both under and over-the-counter storage, but take up much less space in your bathroom. It is the perfect option if you need to keep your bathtub, or if you just need the extra space to feel less constricted.
Open Up Your Common Areas
Creating an open concept space within your common areas is the best way to make your small home feel more spacious. If it is possible to open up the kitchen and living room in your home, meaning the wall or walls between the two are not load-bearing, do it. This creates a more functional space, especially for families with children, but be sure to consult with a professional before doing any major demolition to your home.
Once the space is open, add a kitchen island to bring the two rooms together. This will provide additional storage under the counter for kitchen and non-kitchen related items. An island is also a great way to add more seating in your home and gives you gathering space for friends and family.
Finish Your Basement
If you have an unfinished basement this is the perfect opportunity to create additional living space in your home. A benefit to a finished basement isn’t only more living space for you, it also adds value to your home. If you sell your home you will have made a good investment that pays off in the long run.
There are many different avenues to take when remodeling your basement, such as creating another common area and/or additional bedrooms. If you are planning to expand your family this is a great opportunity to utilize the space in your current home without adding the additional stressors of moving.
Decorate Your Home Strategically
Paint can be easily overlooked, but has the most impact on a room. White or light/neutral paint will make your small rooms seem much larger and brighter. Sherwin Williams has a variety of white and neutral paints that are perfect for brightening up a smaller room.
Add mirrors where you can without overdoing it. A mirror, like paint, can trick the eye into making a room seem much larger if done properly. Pick an oversized mirror, and one with a smaller frame that seems like it may even be too big for your space. It won’t take up much room, but will brighten and open up the space more than you may have thought possible. A good rule of thumb to follow when hanging a mirror is to place it at the average person’s eye-level, which comes out to be about 60 inches from the floor to the center of the mirror.
Curtains are a great way to make a space feel more homey, but hanging them properly is key. You want to hang your curtains as high above the window as possible. Placing them close to the ceiling will give your room a more elongated feel, visually expanding the whole room.
Final Thoughts
Keep it simple, don’t tear down your entire house all at once. Make these changes one-by-one and soon your small house will look like an entirely different space.




More Stories
Villa House Design Ideas That Feel Like a Getaway
Futuristic House Design Concepts That Wow
Traditional House Design Ideas That Stand the Test of Time