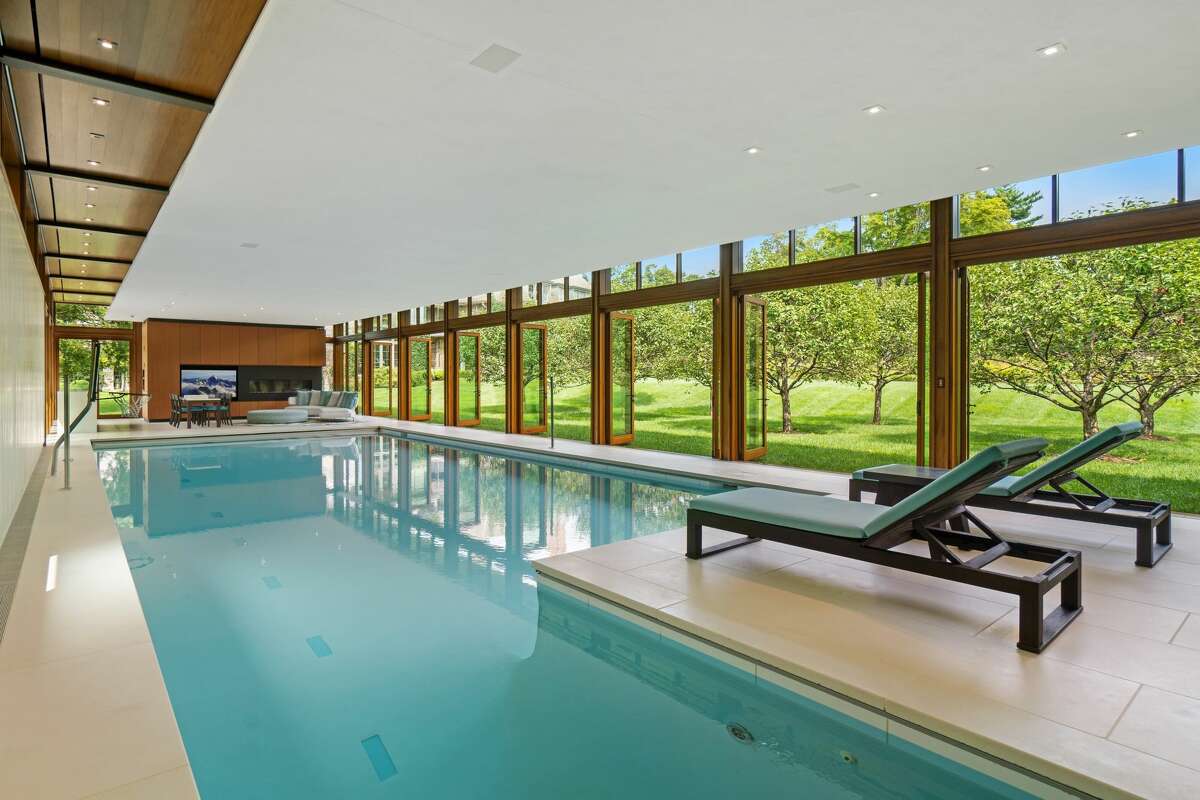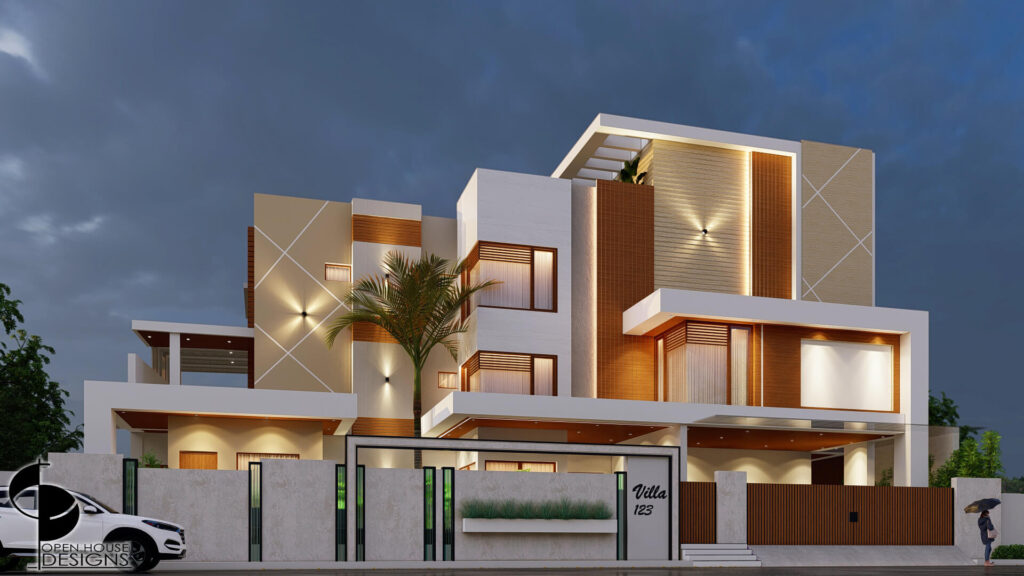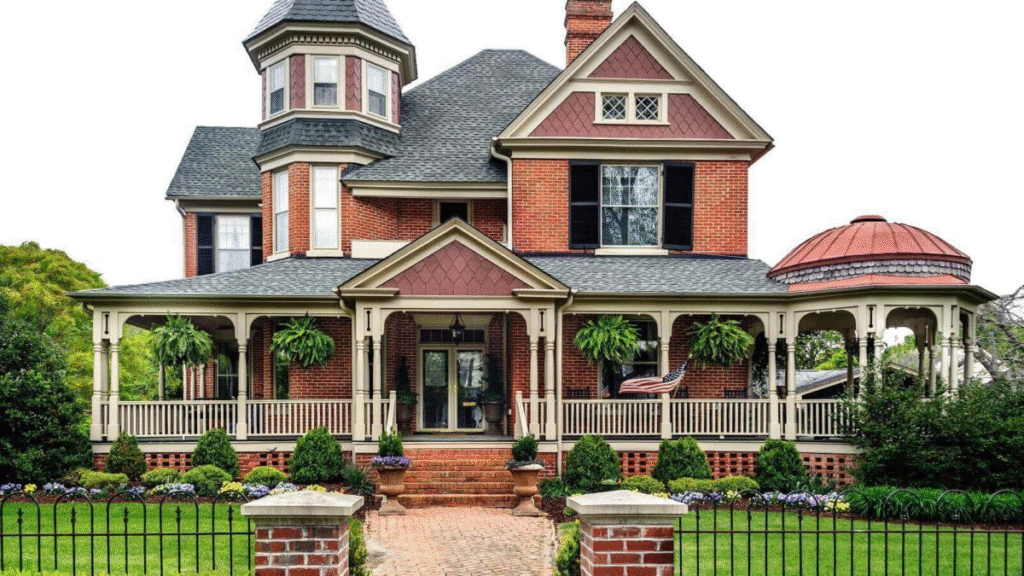Perched high on five acres with views of Long Island Sound, the seven-bedroom mansion at 15 Dairy Road in Greenwich offers a mix of traditional and modern design – from grand-scale formal rooms to an underground hallway to the modern pool house.
And, the pool house comes equipped with a sound system, changing room and laundry, bar area, gas fireplace and powered screens. Steps away is the tennis court surrounded by formal and informal plantings. The home also an elevator serving the media room, mudroom, lower level, primary suite and billiards room.
A tree-lined gravel driveway leads to the private, gated estate, one of the most elevated lots in Greenwich, according to the listing. Designed by noted architect Joeb Moore and built in 2008, the main home fills 16,359 square feet and features seven bedrooms and nine-and-a-half bathrooms.

The home at 15 Dairy Road in Greenwich is on the market for $34 million.
Courtesy of Brown Harris Stevens

The home at 15 Dairy Road in Greenwich is on the market for $34 million.
Courtesy of Brown Harris Stevens

The home at 15 Dairy Road in Greenwich is on the market for $34 million.
Courtesy of Brown Harris Stevens

The home at 15 Dairy Road in Greenwich is on the market for $34 million.
Courtesy of Brown Harris Stevens
15 Dairy Road in Greenwich and its pool house.
The lower level includes a media room, large gym, library and the connecting underground hallway to the pool house.
The first floor features a grand entry hall that leads to a home office with bathroom, bar and exterior door leading to wildflower gardens and lawns designed by renowned landscape architect Reed Hilderbrand.
The large kitchen includes onyx countertops and expansive metal-framed windows also overlooking gardens. Pocket doors may be used to screen catering areas during formal entertaining.
The first floor also includes a large office or homework area and family room and a hallway connecting to the mudroom, four-car garage and staff office, complete with shower, kitchenette and laundry.
The third floor features the billiard room/entertainment area with views of the Sound and New York City beyond as well as a sixth bedroom suite could be used as a private office area.
This house is on the market for $34,990,000.
For details contact Rob Johnson of Brown Harris Stevens at 203-979-2360 or [email protected].








More Stories
Landscaping Ideas to Complement Your House Exterior
Top Trending House Exterior Colors of the Year
House Exterior Painting Tips for a Perfect Finish