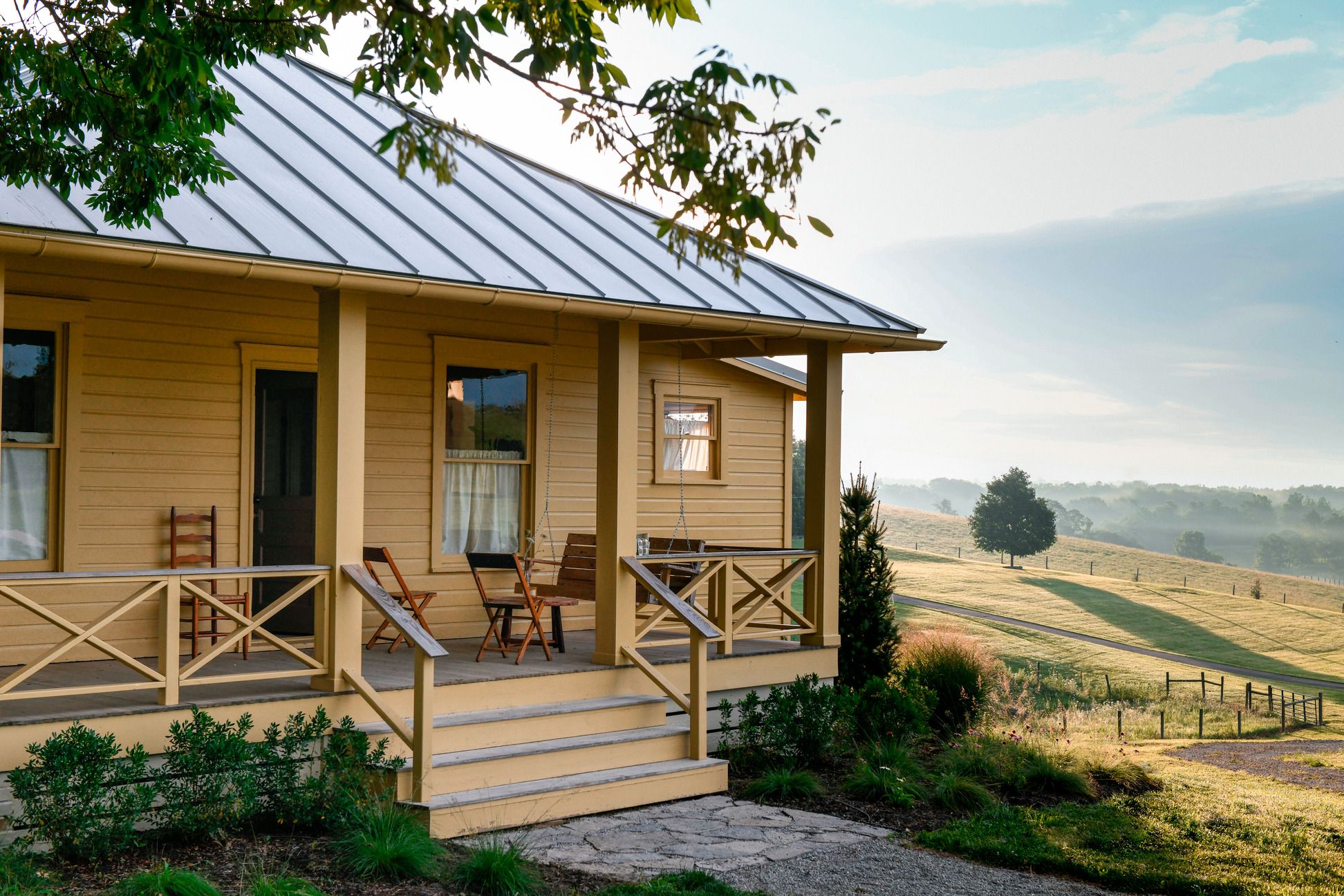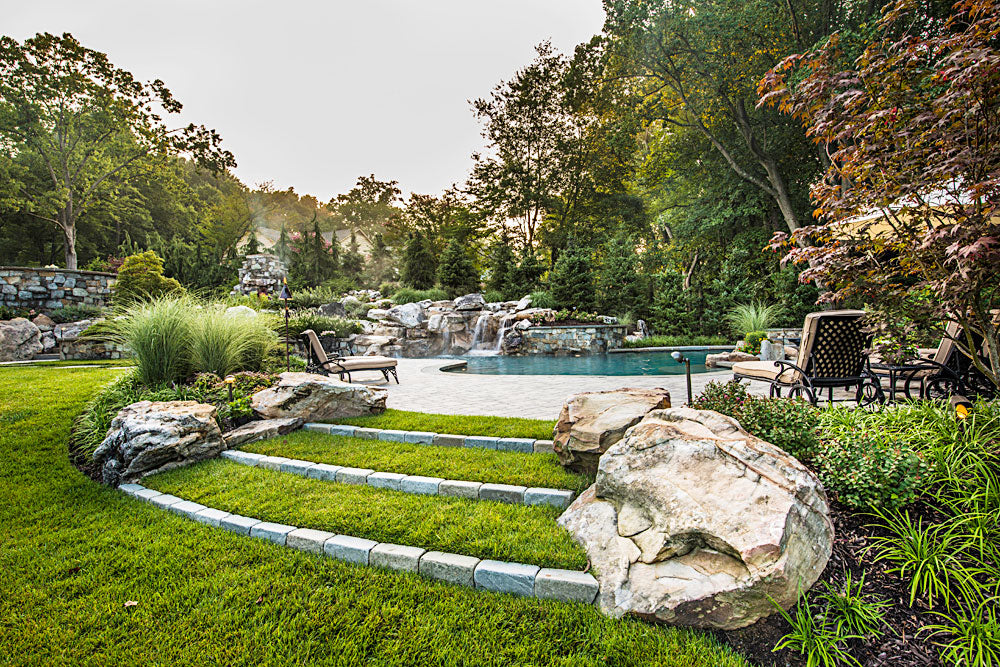Vahadivan House / Design Work Group
Vahadivan House / Design Work Group





 + 26
+ 26
- Area :
2420 m²
Year :
2020
-
Lead Architect :
Bharat Patel

Text description provided by the architects. What is more beautiful than to be waking up by the sounds of birds, to be able to inhale the fresh earthy scent and witness the rising sun? Located approximately 10kms away from the city of Surat, this farmhouse is a home to not just its occupants, but also a peaceful place for various flora and fauna to grow. The team designed a ‘home’ for the clients whose roots are from saurashtra. The brief was a weekend abode that reflected their interest in spending quality time together with family and friends, whilst integrating the natural environment.




In response to the property’s triangular-shaped setting, the placement of spaces turned out to be an opportunity to explore within the challenging boundaries. The site entrance from the southwest greets the near and dear ones with the aroma of orchards situated to their right side. A circular chowk designed right near the main entry reminds us of one of the important elements of old times; a place that facilitates social interaction. The rubble-masonry curved stone wall partially wraps up the space creating a sense of curiosity and security as one leads the way inside.

The 10,400 sq. mt area of plot conceives a 2,420 sq. mt area of built-up, dedicating most of the portion to greens. The building layout references the lifestyle and culture of Saurashtra. The veranda at the center facing the east side connects two main sections flanking a semi-open space, featuring private and semi-private spaces opposite each other. One section contains the informal living, dining area, and kitchen – an open plan. The fabricated, air-conditioned double-height living room with large, glazed surfaces provide uninterrupted views across circulation areas and out towards the farm. While at the other side, is a double-story volume- more private and has bedrooms and bathrooms.


The centralized family gathering spaces create a sense of continuity between the two units, which open wide toward the lawn area resulting in building an intentionally therapeutic environment for its residents. Various types of semi-open spaces are designed over the site other than the veranda; one of which is overlooking the lawn and the other, named ‘ashok vatika’ a little far into the fruit tree jungle that rests in silence. At the end of the farmhouse building, there is a secondary living space that consists of amphitheater, a swimming pool and a dormitory which open to the landscape with a fully- glazed south-facing wall, shielded from the direct sunlight.

The plinth is designed in such a way that it connects the spaces like outdoor kitchen with the steps forming informal seating for large gathering and fire space for outdoor cooking. The landscape surrounding the built-up is designed to take a pause and celebrate life by enhancing the experience with our every sense using different textures, colors, and thoughtful site planning. The architects’ aim of incorporating nature into the design is also reflected in projects material choices creating a palette of experiences. IPS and golden kotah stone flooring with the kotah stone chip texture on the exterior walls creates a sense of simplicity. Even the furniture is made from reclaimed wooden on-site.



Named VAHDIVAN; where VAHDI means ‘stay for a week’ and VAN mean ‘forest’, led to the expression of joy and happiness when stated- “At first, this farmhouse was meant to be used on weekdays only, but it’s been so fruitfully shaped that it might become our permanent house in future”, expressed by the clients.






